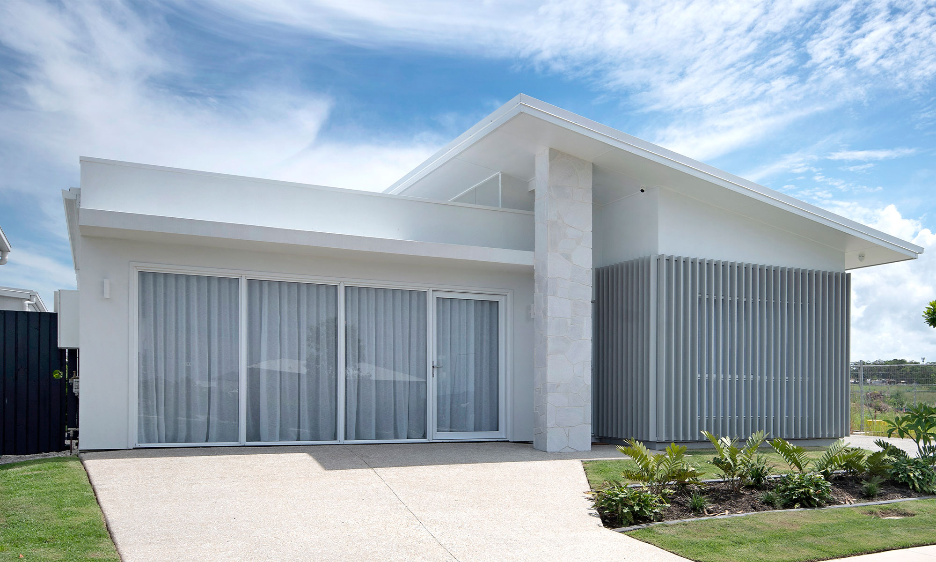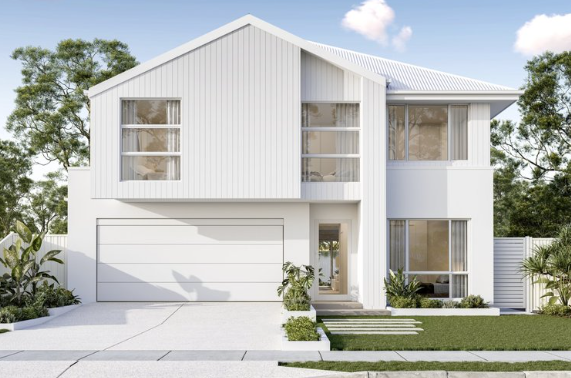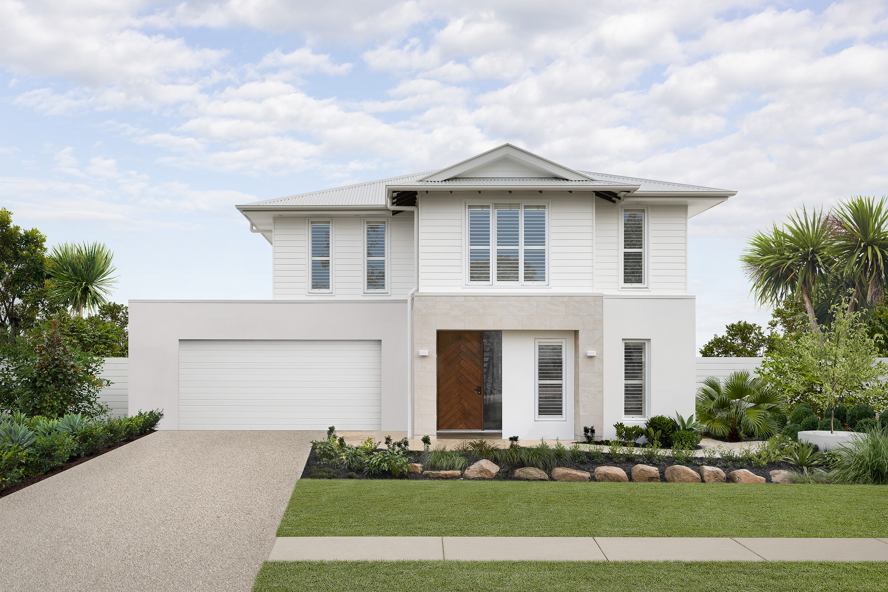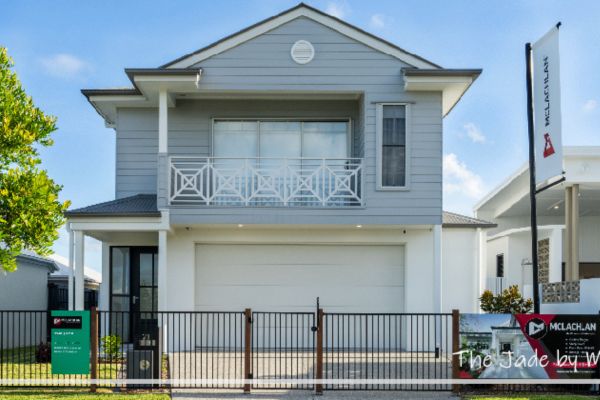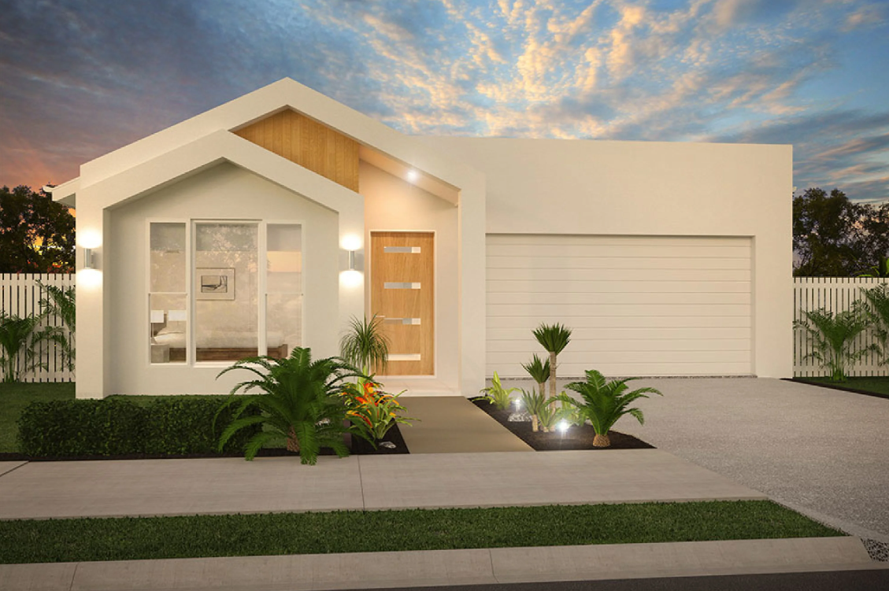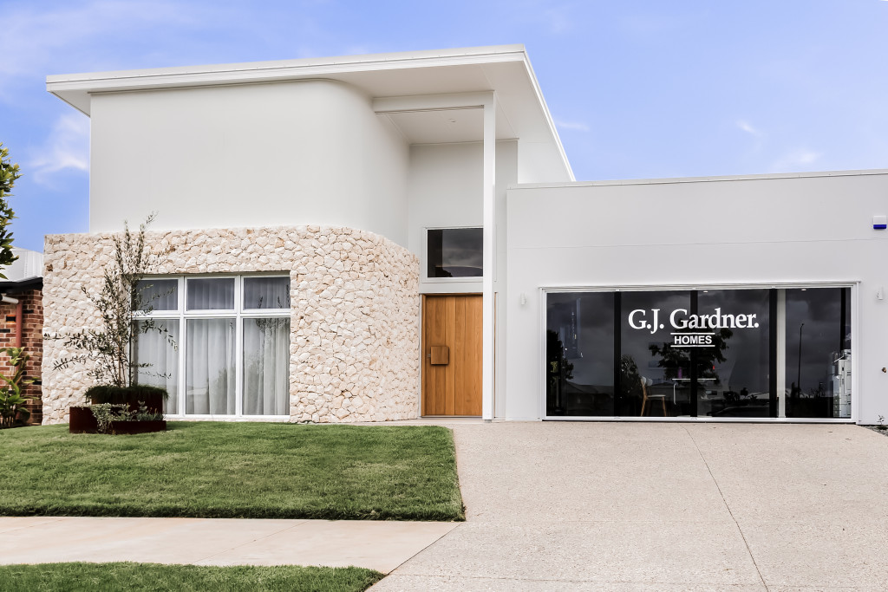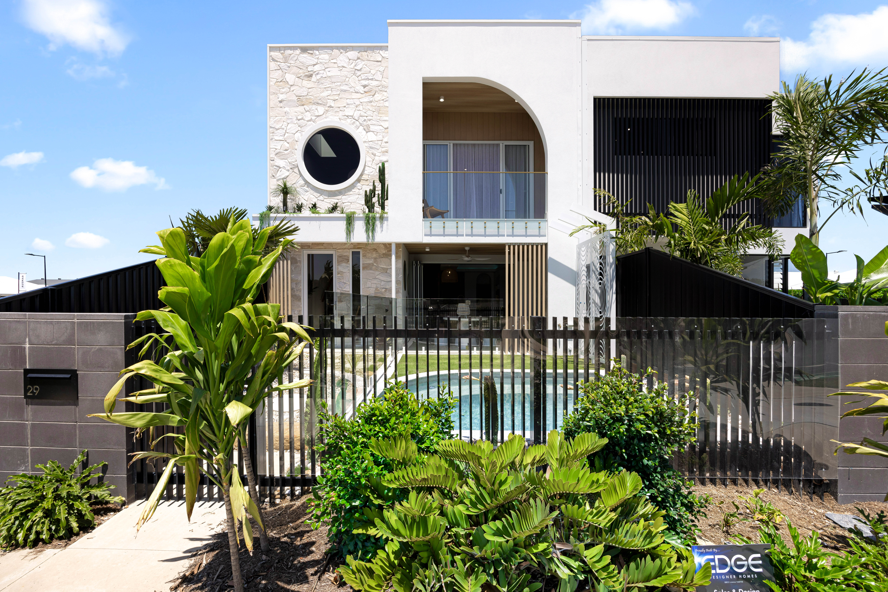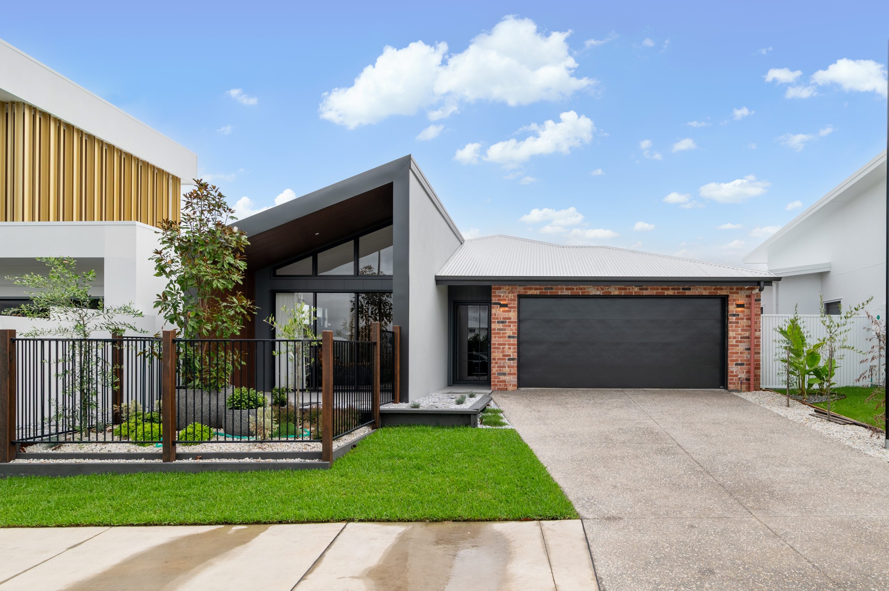Clarendon Homes
Embark on a thrilling journey at our Harmony display centre and immerse yourself in the Seattle 210 and Nevada 260. These homes are designed to bring joy, style, and a touch of luxury to your everyday life. Get ready to make unforgettable memories in your dream home! Opening times: 1:00PM - 5:00PM — Monday & Thursday 12:00PM - 5:00PM — Wednesday 10:00AM - 5:00PM — Tuesday, Friday, Saturday & Sunday
Nevada 260
The Nevada 260 is one of our most popular single storey home designs, and it’s easy to see why! Featuring four large bedrooms as well as four spacious living areas, this home was designed to accommodate families of all sizes. On display at our Harmony display centre, the Nevada is the dream home for entertainers. Showcasing an open plan kitchen, family and meals room that flow onto the outdoor alfresco, this home offers plenty of space for guests to mingle. The Nevada 260 fits on lot widths from 14m+ and is the perfect family home for large families.

